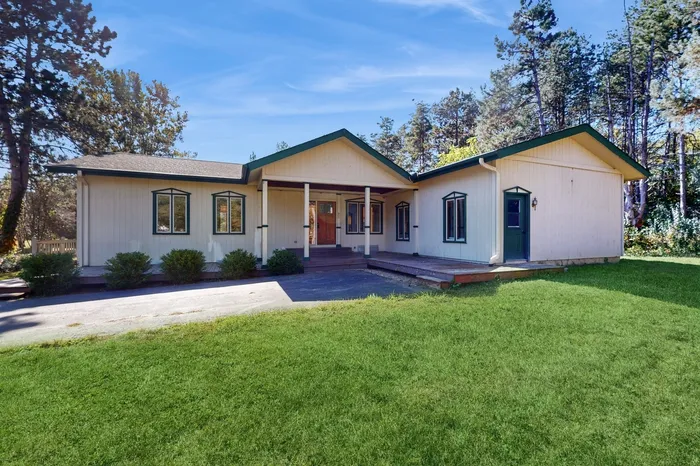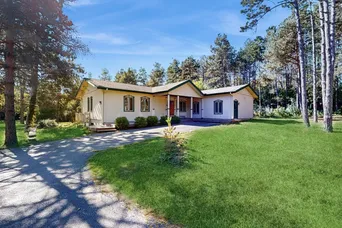- Status Contingent
- Price $495,000
- Bed 4 Beds
- Bath 4 Baths
- Location Beach Park
**Stunning Ranch Home on 3.7 Acres with Charm Galore!** Welcome to your dream oasis! This beautifully appointed 3,000 sqft ranch home offers a perfect blend of modern comfort and rustic charm. Nestled on 3.7 sprawling acres, this property boasts 4 bedrooms and 4 full bathrooms, making it an ideal sanctuary for families and entertaining guests. Step inside to discover the elegant hardwood flooring that flows throughout the main living areas. The custom woodwork and antique fixtures add a touch of character and warmth, creating a welcoming atmosphere. The heart of the home features an expansive living room with large inlay windows on each wall, perfect for cozy gatherings, and a kitchen equipped with ample storage and counter space for prep, seating and entertaining. The finished basement is a standout feature, offering a fully equipped "apartment" with its own separate entrance-ideal for guests, in-laws, or rental income. The other half of the basement remains unfinished, providing abundant storage space with built-in shelves. Outside, the property truly shines. Enjoy your own private retreat with a massive, heated pole barn that can accommodate your business ventures or serve as a fantastic recreational space. The 2.5+ car detached garage provides even more storage for vehicles and tools. With a full circle drive and an additional driveway leading directly from the pole barn to Lynch Ave, convenience is at your fingertips. Whether you're looking to unwind in your serene surroundings or host unforgettable gatherings, this exceptional ranch home has it all. Don't miss the chance to make this remarkable property your own! This is an Estate Sale and the home is being sold AS-IS
General Info
- Price $495,000
- Bed 4 Beds
- Bath 4 Baths
- Taxes $15,050
- Market Time 42 days
- Year Built 1987
- Square Feet 2902
- Assessments Not provided
- Assessments Include None
- Listed by Dream Town Real Estate
- Source MRED as distributed by MLS GRID
Rooms
- Total Rooms 10
- Bedrooms 4 Beds
- Bathrooms 4 Baths
- Living Room 22X14
- Family Room 35X22
- Dining Room 16X14
- Kitchen 13X12
Features
- Heat Gas
- Air Conditioning Central Air
- Appliances Oven/Range, Microwave, Dishwasher, Refrigerator, Washer, Dryer, All Stainless Steel Kitchen Appliances
- Parking Garage
- Age 31-40 Years
- Exterior Cedar
Mortgage Calculator
- List Price{{ formatCurrency(listPrice) }}
- Taxes{{ formatCurrency(propertyTaxes) }}
- Assessments{{ formatCurrency(assessments) }}
- List Price
- Taxes
- Assessments
Estimated Monthly Payment
{{ formatCurrency(monthlyTotal) }} / month
- Principal & Interest{{ formatCurrency(monthlyPrincipal) }}
- Taxes{{ formatCurrency(monthlyTaxes) }}
- Assessments{{ formatCurrency(monthlyAssessments) }}



















































































